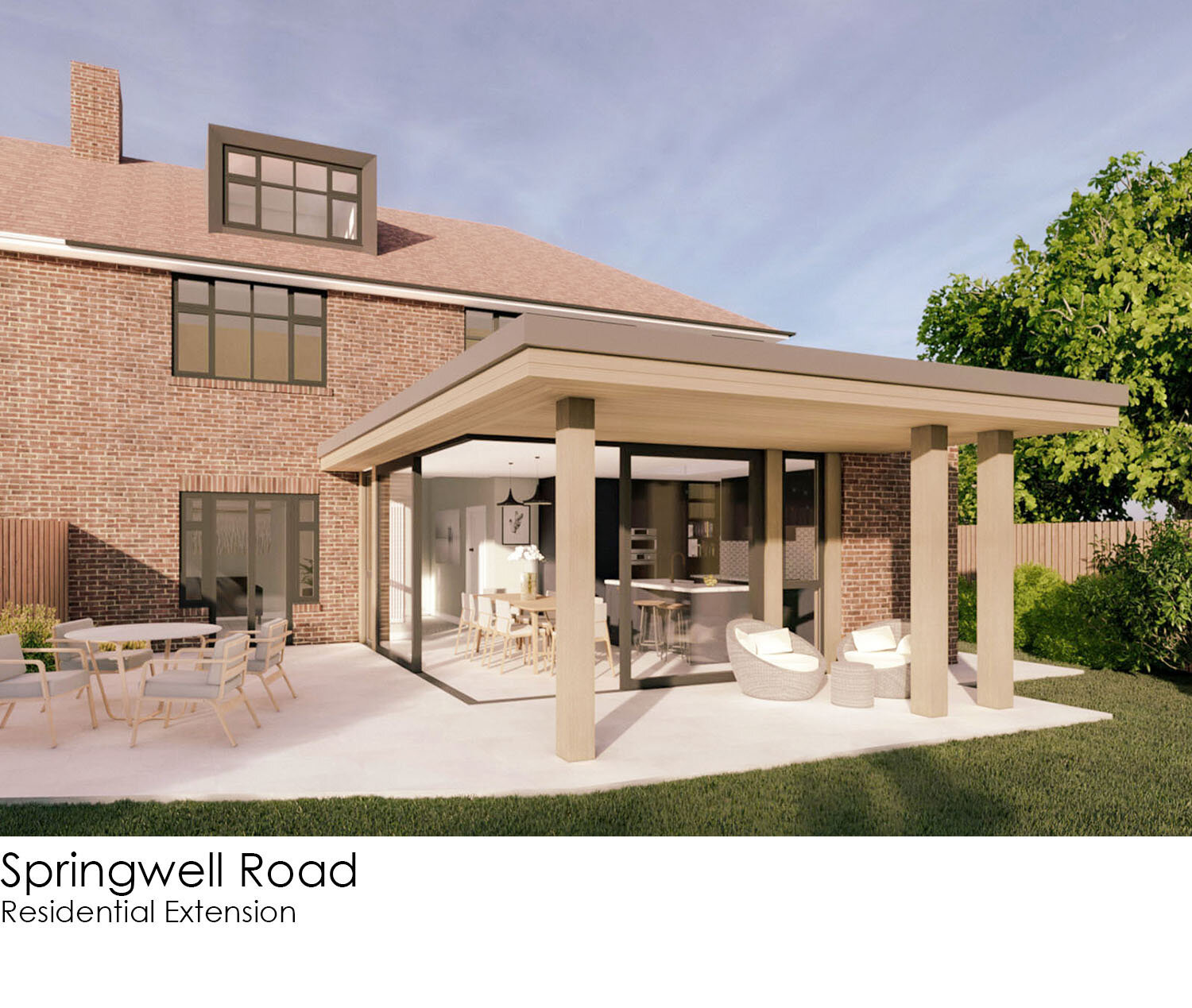Langley Mill
A design for a true self-build home. The house has been designed to be a contemporary sustainable home with the sustainably requirements significantly informing the layout and appearance. The living area and bedroom all face south to maximise natural daylight and heat gain. To prevent overheating in the summer the south facade features a number of overhangs and fixed brise soleil. There are minimal windows to the north elevations.
The main form of the house has been kept relatively simple to maximise the form factor which improves thermal efficiency. The massing of the main body of the house has been accentuated by separating the upper floor from the ground floor. This separation has been repeated on the ground floor swimming pool to tie the different elements of the house together.
The pitch and shape of the roof has 2 function, the first is to maximise the area for possible solar panels high on the roof so they are not overshadowed by the surrounding mature trees. The added benefit of this as barrier from any traffic noise from a mearby main road.
The house uses a select palette of durable materials with a low carbon impact and high recycle-ability potential. The ground floor is predominately clad in stone, while the upper floor and swimming pool in metal standing steam cladding. The covered entrance and balcony are accented with timber cladding. The house has been designed to be a contemporary sustainable home. The sustainably requirements have significantly informed the appearance. The living area and bedroom all face south to maximise natural daylight and heat gain. To prevent overheating in the summer the south facade features a number of overhangs and fixed brise soleil. There are minimal windows to the north elevations.





