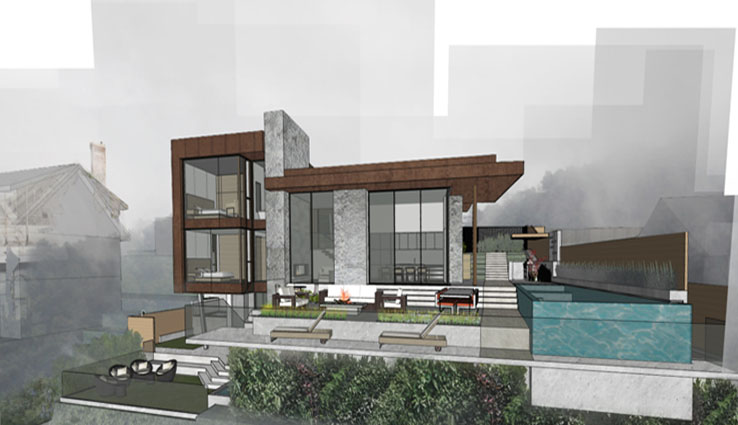Sunset Lane
This home in Vancouver, Cananda on a south facing steeply sloping site, with panoramic views over the water. Design work was completed on this home while Stu worked for Openspace Architecture.
The The client desired a modern open plan home with a large terrace adjacent to the living ares. The site size, topography and access all produced difficulties that needed to be designed around, while still complying with complex and restrictive local bylaws. The house is entered from the road above to an entrance hall that overlooks the living area which has a 4m high ceiling. Full height sliding doors open the interior to the terrace. Bedrooms are clustered together in an adjoining block with the master suite and study on the upper floor and 2 bedrooms below. A media room is located in the basement.
Construction utilises a mixed of poured concrete and the new BONE prefabricated steel frame system.
Client Reference
“Stu went to work with me, carefully listening and taking in all the images and feedback I’d given him as he started to develop some initial concepts and images of what this modern glass, steel and concrete home could look like. Right from the very beginning, he grasped exactly what I wanted in a clean and minimal modern home that would take advantage of the spectacular views from the site. He worked diligently and came back with some amazing original concepts as we worked through 2015, refining and developing the home plan.
I cannot say enough in how professional, thorough and above all, highly creative Stu has been in creating a vision and then bringing that vision to life. Both from the technical and creative side, he’s been fantastic and he captured everything that I as a client wanted to see in this new home. I would highly recommend him and if given the opportunity, I would not hesitate to work with him again.”








