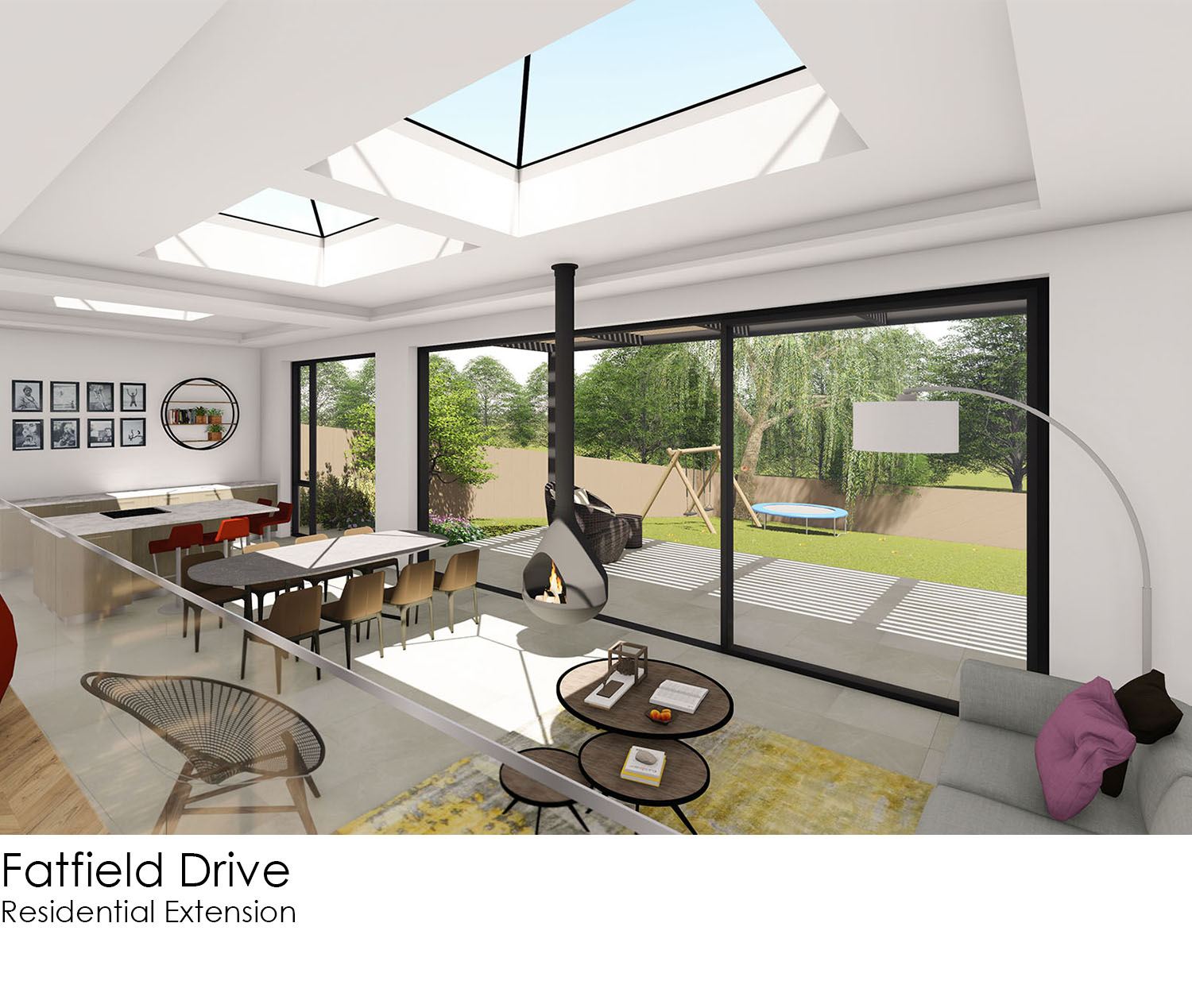Mulgrave Road
This site is located in Whitby on a site with stunning views in three directions. There is an existing dormer bungalow on the site, however this has not been designed to make the most of the site and the views. The client has previously used the house as a holiday home but having retired a couple of years ago they have moved here permanently and want to redesign the house to better suit their requirements.
Existing House
Proposed Design
In the proposed design the structure of the existing home has been retained but extended and redesigned to a point where is barely recognisable as the previous house. The main driver behind the layout was creating an ‘upside down’ house with the living areas on the first floor and bedroom on the ground floor, this maximises the views from the living areas. The building has been extended to the side and rear and the roof height has also been raised over a large part of the house to create full height rooms upstairs.












