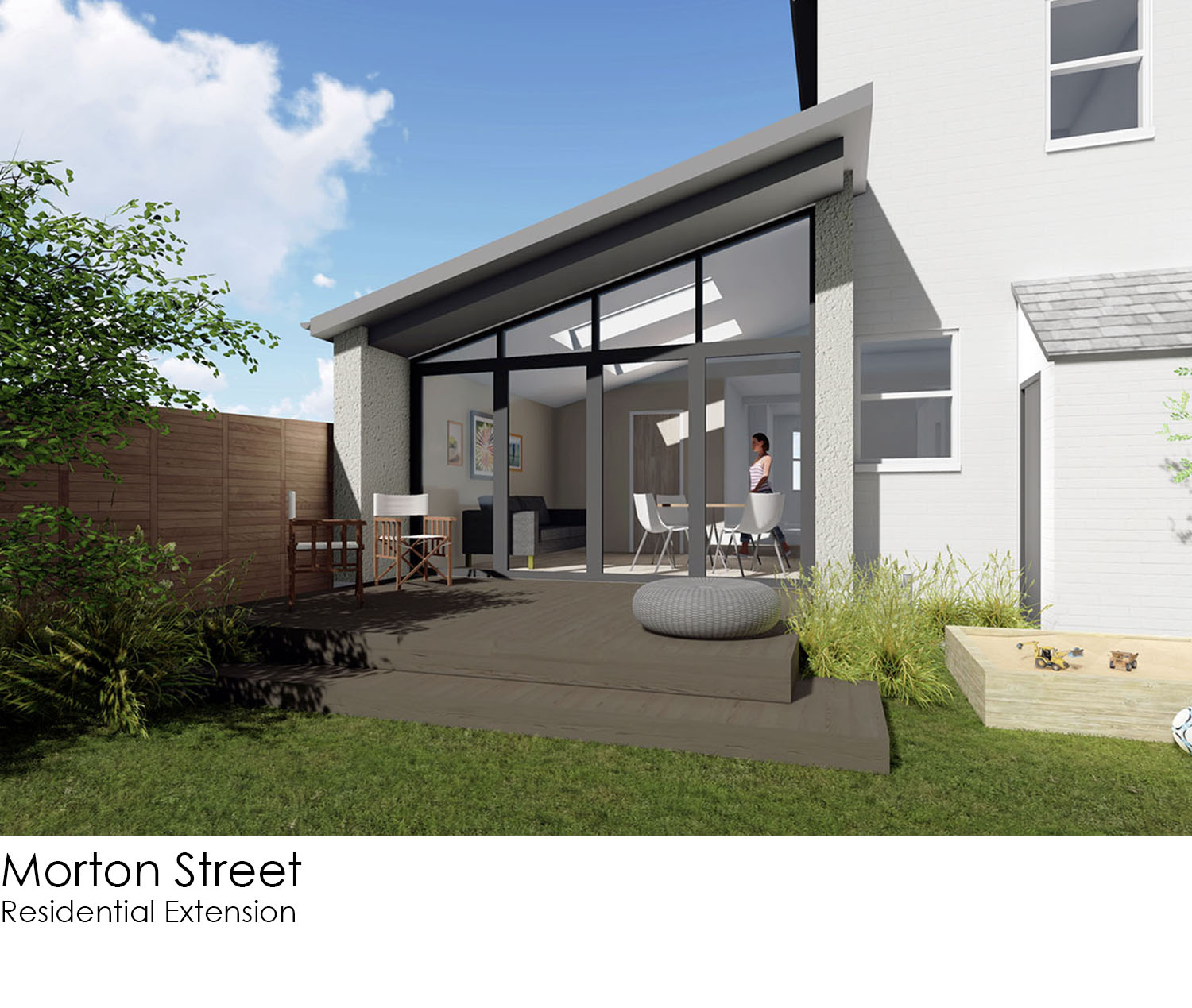The Orchard
This was project completed by Stu Kent while working at a previous practice.. The brief for this project was for the design of a new kitchen and dining extension to the rear of an existing bungalow. The new extension had to provide an open-plan space and made the most of views into the garden.
The proposed extension also had to ensure that neither of the neighbouring properties were over-shadowed by the roof height and that this did not block views from the master bedroom velux windows.





